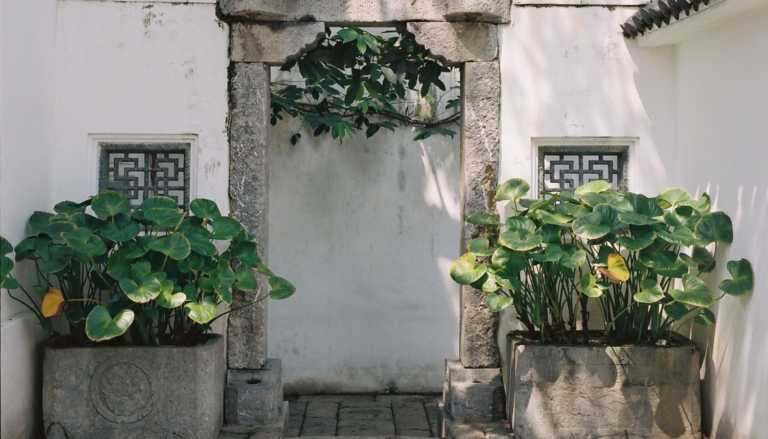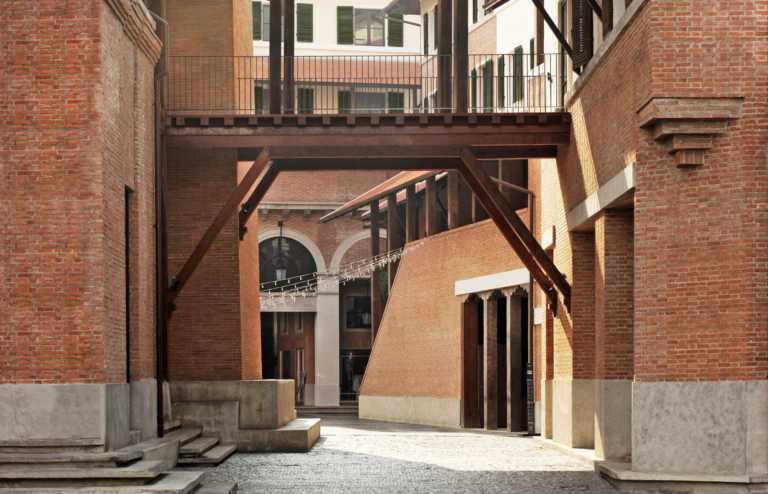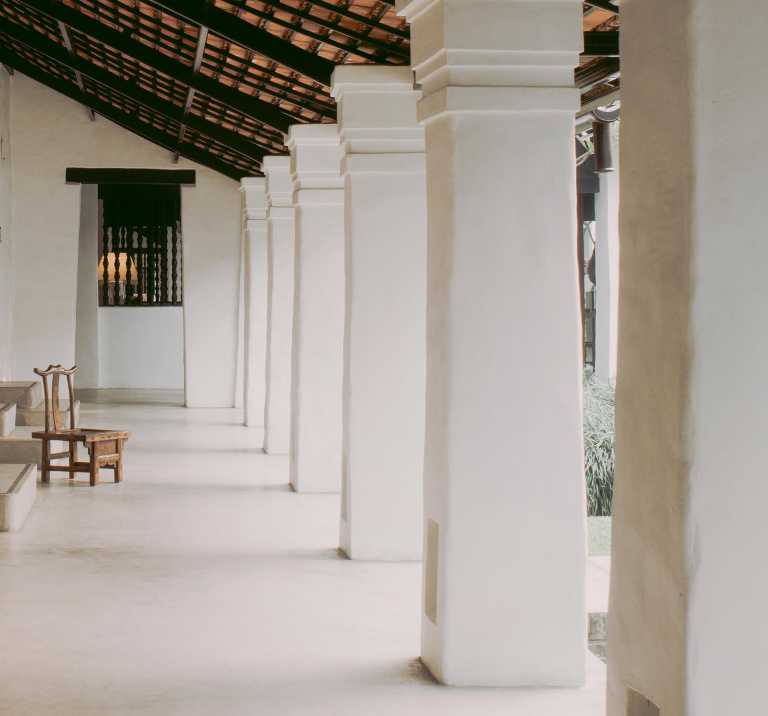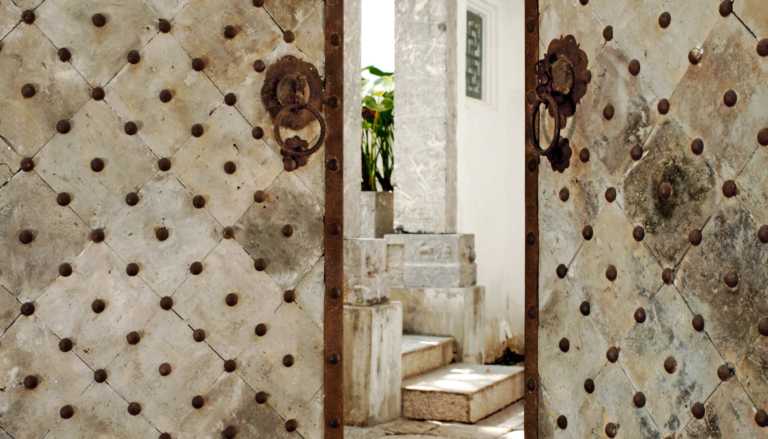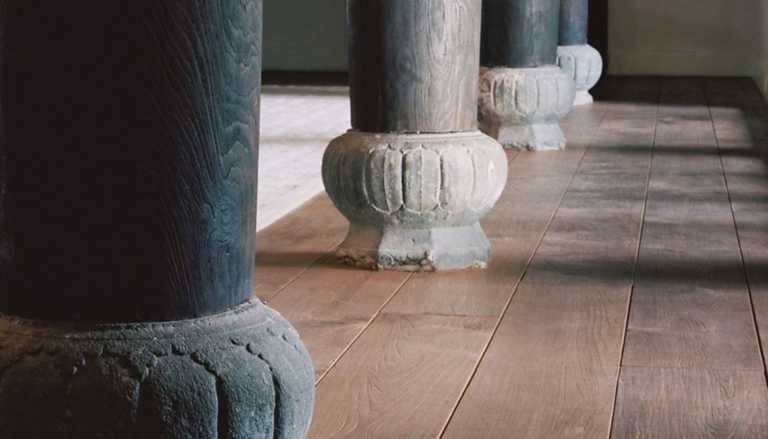THIS FIRST ESSAY INTO THE FORM OF URBAN COURTYARD HOUSE was made in 1992. The intricate plan — formed by three dwellings that sit above a service level — is clustered around a courtyard. The houses, for members of the same family, are interlocked giving each a connection to the street and to the inner courtyard. The resulting complexity is a reflection of the dense urban context where privacy is curiously maintained in spite of the fact that people live very near one another.
Roman bricks and arches, fragments from the past, and a mysterious sequence of spaces all play a role in this urban house. The bricks and the use of unusual proportions that jump between the intimate and the grand suggest the works and experiments of Mannerist architects like Giulio Romano, although no one reference dominates. The experience triggers associations with the Arab House Restoration (1989) in Albaicín, Granada, Spain by Carlos Sánchez Gómez with Rafael Manzano Martos. Ong-ard found a model for courtyards in that structure, the interplay of public and private zones. These spaces maintain a connection to the sky, provide open areas, and articulate a feeling of something just ahead — discoveries made by walking with the anticipation of always having another space just beyond. Within, loggias and a porch reconnect to the entry visually. Like the city itself, community and privacy coexist.
This early exploration of urban housing by Ong-ard Satrabhandhu was seminal to his work. It led to a series of projects that investigate how one may live in an increasingly complicated and crowded world. The unexpected link to the buildings of the past reveals how the architect has learned from traditional languages of both vernacular and classical, Asian and European, connecting patterns of habitation over time and place to make architecture contemporary but not time specific. Tradition and history, in the hands of a creative mind, are rich sources of form and content.
Photography, Somkid Paimpiyachat, images 2, 5, 6, 7, 8
