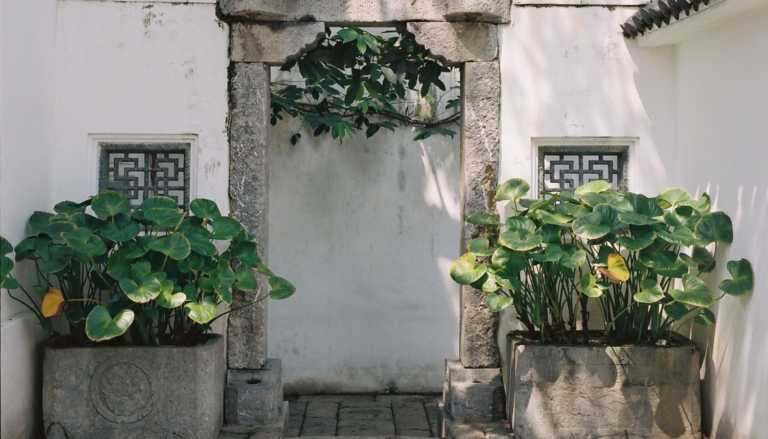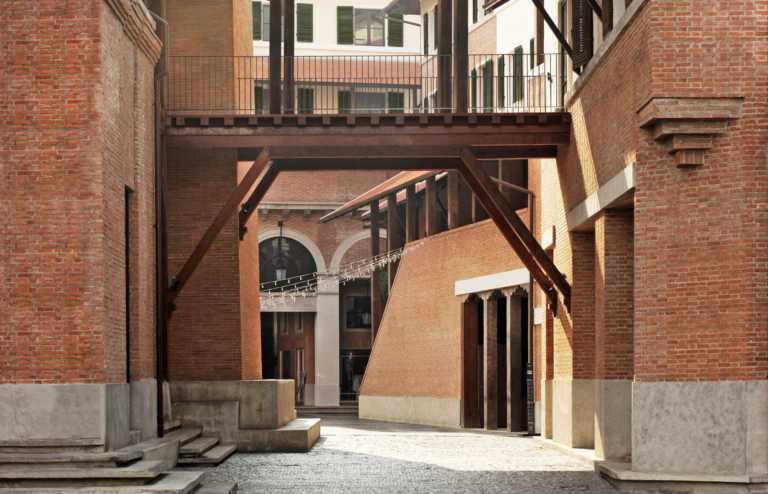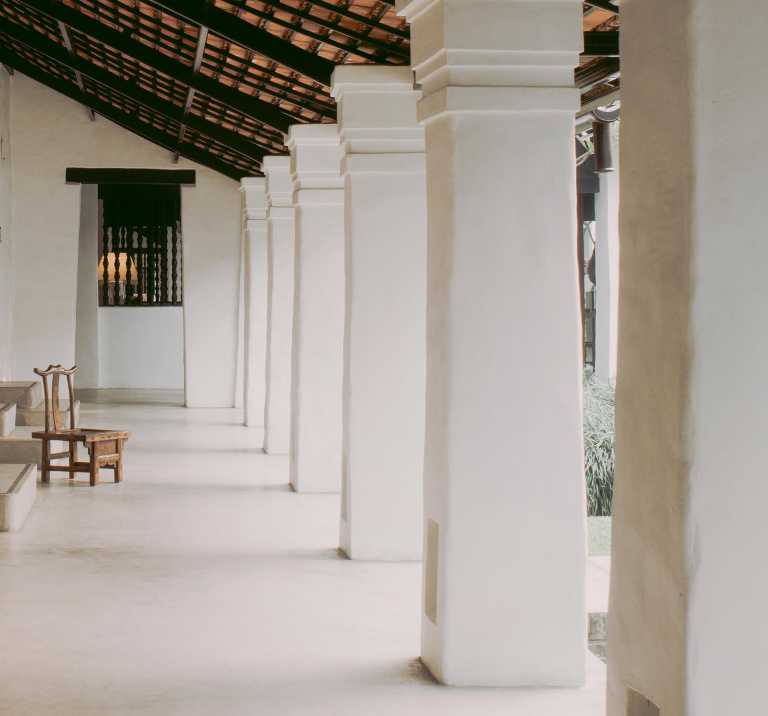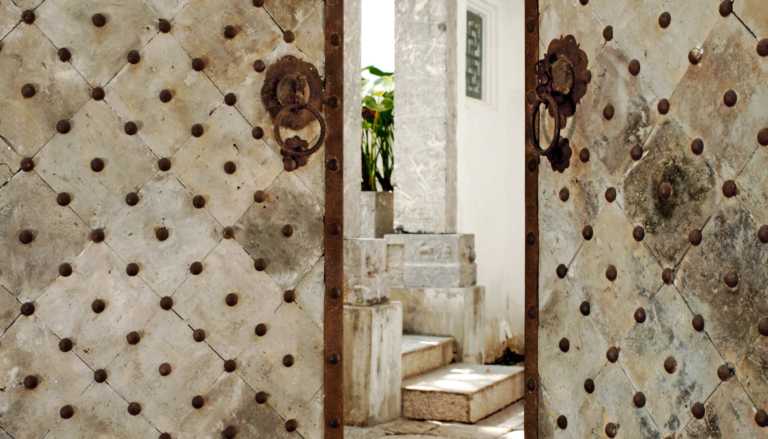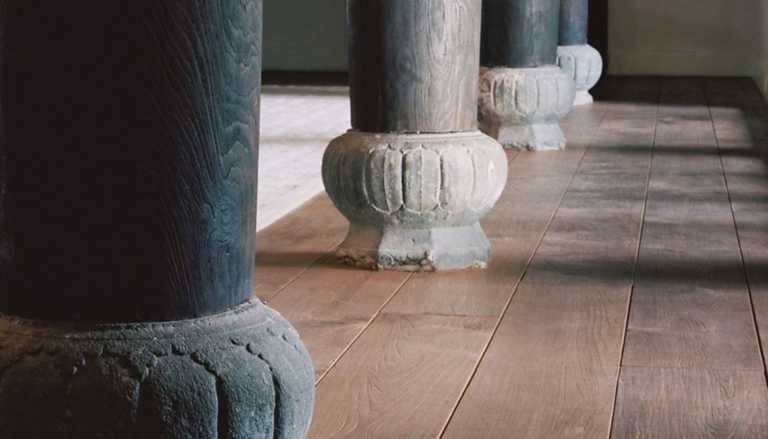THIS HOUSE, LOCATED IN THE RESIDENTIAL AREA OF CHIANG MAI, is adjacent to several freestanding, nondescript houses. The architecture has antecedents in nineteenth-century Northern Thai colonial-style houses found in the city. On the street side, architectural elements like the columns are highly refined. By contrast the garden façade is more simple and relaxed.
Like many imaginative uses of reference material, it doesn’t quote directly from its source inspiration. The form of the building and its straightforward accretions of porches, porticos, and balconies is something “of” rather than “like” the original. The architect is working here to retain the unpretentious nature of the source material and avoid overt invention that might jar the imagination into thinking this is a new building — though, of course, it is. Perhaps this nuance is the most critical to sustain the feeling of a building caught in time, arrested in a state of careful, even intense modesty.
The internal rooms are high, airy places proportioned to exploit the dimensions of the simple massing but are reached almost always in a somewhat indirect manner, which often includes a turn or shift in movement. The principal destination, the airy living room gives onto a dignified rectangular garden that in time will be enclosed by tall cane hedges along the sides and will become an outdoor room, a natural extension of the adjacent interior spaces. This house is in the heart of the city but succeeds in creating a retreat away from its urban setting.
